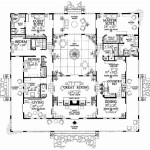Shouse Floor Plans With Loft: A Comprehensive Guide
The shouse, a hybrid of a shed and a house, has gained significant popularity in recent years due to its affordability, versatility, and modern aesthetic. One of the most appealing features of a shouse is the option to incorporate a loft, adding extra living space and enhancing the home's functionality. This article delves into the world of shouse floor plans with lofts, exploring their advantages, design considerations, and practical applications.
Advantages of Shouse Floor Plans with Lofts
A shouse with a loft offers several distinct advantages over a traditional single-story home:
- Increased Living Space: Lofts provide an extra layer of usable space, ideal for bedrooms, home offices, playrooms, or even guest rooms. This vertical expansion maximizes the footprint of the shouse, making it suitable for larger families or individuals with diverse living needs.
- Versatility: The loft's open layout allows for flexibility in design and function. It can be customized to accommodate various activities, such as reading, crafting, or exercising, catering to the specific preferences of the homeowner.
- Enhanced Visual Appeal: Lofts create a sense of spaciousness and grandeur, adding architectural interest to the shouse. The open space and natural light that often accompany lofts can dramatically improve the overall aesthetic appeal of the home.
- Cost-Effectiveness: Building a shouse with a loft can be more affordable than constructing a traditional two-story house. Since the loft is typically built over a smaller footprint, construction costs are often lower.
Design Considerations for Shouse Floor Plans with Lofts
When designing a shouse with a loft, several key considerations come into play:
- Ceiling Height: The height of the main floor ceiling directly impacts the loft space. A minimum ceiling height of 8 feet is recommended for comfortable standing room in the loft. Higher ceilings, particularly in the loft area, can create a more open and airy atmosphere.
- Staircase Design: The staircase leading to the loft needs to be carefully designed. A well-lit, spacious staircase is essential for safety and ease of access. Consider the available space, the overall design aesthetic, and the flow of traffic when choosing a staircase design.
- Structural Support: The shouse's structural framing must be capable of supporting the weight of the loft. Consult with a qualified engineer to ensure the structure is adequately braced for the additional load.
- Natural Light: Maximize natural light in the loft by incorporating windows or skylights. This not only brightens the space but also creates a more inviting and comfortable environment.
- Ventilation: Proper ventilation is essential within the loft to prevent the build-up of moisture and ensure optimal air quality. Consider installing fans or vents to circulate air effectively.
Shouse Floor Plans with Loft: Practical Applications
Shouses with lofts offer a range of practical applications for various lifestyles and needs:
- Family Living: Lofts can be ideal for creating separate sleeping quarters for children or teenagers, providing them with their own space while still remaining connected to the main living areas.
- Multi-Generational Living: A shouse with a loft can accommodate multiple generations, allowing elders to have their own private space while remaining close to the family.
- Home Offices: The loft can be transformed into a quiet and inspiring home office, offering a dedicated workspace away from the distractions of the main living area.
- Guest Accommodations: Lofts provide comfortable and private space for overnight guests, creating a welcoming environment for visitors.
- Hobby Rooms: The loft can be used as a dedicated space for hobbies like painting, crafting, or music, providing a conducive environment for creative pursuits.
Shouse floor plans with lofts offer a unique blend of affordability, versatility, and functionality. By carefully considering design elements and practical applications, these homes can provide comfortable and adaptable living spaces for individuals and families with diverse needs.

Inspiring Floor Plans For A Shouse With Loft

Inspiring Floor Plans For A Shouse With Loft
Shouse Floor Plans House Designs

Inspiring Floor Plans For A Shouse With Loft

Shouse With Two Story Great Room A Car Show And Home Office 135079gra Architectural Designs House Plans
Shouse Floor Plans House Designs

20 House Plans With Lofts Tiny Small Luxury Designs Blog Homeplans Com
Shouse Floor Plans House Designs

Inspiring Floor Plans For A Shouse With Loft

4 Bedroom Barndominium With Huge Garage And Open Floor Plan Table Rock Metal Building House Plans Barn A








