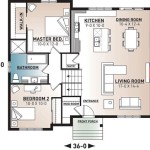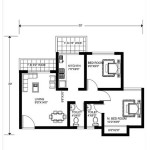Side Load Garage House Plans: A Comprehensive Guide
Side load garage house plans offer a unique and functional home design solution. They provide several advantages over traditional front-load garage plans, making them a popular choice among homeowners and builders alike. This article explores the key aspects and benefits of side load garage house plans, providing valuable insights for those considering this design option.
What Are Side Load Garage House Plans?
Side load garage house plans feature a garage that's situated along the side of the house, rather than at the front. The garage door opens onto a side driveway or alley, allowing vehicles to enter and exit without disrupting the front elevation of the home. This design approach offers a range of benefits, including enhanced curb appeal, privacy, and space utilization.
Benefits of Side Load Garage House Plans
1. Enhanced Curb Appeal
Side load garage plans provide a more aesthetically pleasing front elevation for the home. The garage is hidden from the front, creating a more balanced and inviting facade. This design approach allows for more architectural details and decorative elements to be incorporated into the front of the house, enhancing its curb appeal.
2. Increased Privacy
With a side load garage, the main living areas of the house are typically located towards the back, away from the noise and traffic of the street. This provides a more secluded and private setting for homeowners. Additionally, the garage door can be placed on a quieter side of the house, further minimizing noise pollution.
3. Efficient Space Utilization
Side load garage plans allow for more efficient use of space on the property. The garage can be positioned to maximize natural light and ventilation, creating a comfortable and functional space for vehicles and storage. The remaining space on the side of the house can be used for other purposes, such as a patio, garden, or additional parking.
4. Flexible Home Design
Side load garage plans offer greater flexibility in home design. The garage can be placed on either side of the house, accommodating different lot orientations and preferences. Additionally, the garage can be customized in terms of size, shape, and door placement, allowing for a truly tailored home design.
5. Safety and Convenience
Side load garage plans provide enhanced safety and convenience. The garage entrance is located away from the main pedestrian traffic, reducing the risk of accidents. The side driveway also allows for easier access to the garage, particularly in narrow or heavily trafficked areas.
Choosing the Right Side Load Garage House Plan
When selecting a side load garage house plan, there are several key factors to consider:
- Lot Size and Orientation:
The size and orientation of the lot will dictate the placement and feasibility of a side load garage.
- Garage Size and Usage:
Determine the size of the garage required based on the number of vehicles and storage needs.
- Door Placement and Type:
Consider the placement of the garage door and choose a door type that meets functional and aesthetic requirements.
- Architectural Style:
Select a house plan that complements the architectural style of the neighborhood and the desired aesthetic.
Conclusion
Side load garage house plans offer a compelling combination of functionality and aesthetics. By providing enhanced curb appeal, increased privacy, efficient space utilization, flexible design options, and safety features, they are a popular choice among homeowners who seek a stylish and practical home design. Whether you're building a new home or considering a remodel, exploring side load garage house plans is a worthwhile endeavor to create a truly customized and functional living space.

Open Concept Home With Side Load Garage 89912ah Architectural Designs House Plans

Plan 5935nd Side Entry Garage Narrow Lot House Plans

3 Bed Brick Ranch With Side Load Garage 89911ah Architectural Designs House Plans

Beautiful 3 Bedroom Farm House Style Plan 7844 Mill Creek

Rustic Craftsman House Plan With Side Load Garage And Bonus Room 60705nd Architectural Designs Plans

Stockton Side Load Plan Miller Family Homes

Two Story Plan With A Side Load Garage 8902ah Architectural Designs House Plans

Plan 1491 3 Bedroom Ranch W Hearthroom And Side Load Garage

Hugedomains Com Farmhouse Plans House One Story Lake

Best Corner Lot House Plans Floor With Side Entry Garage








