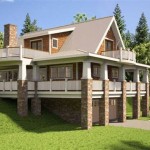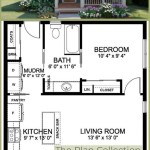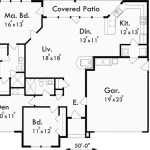Simple Two Room House Plan
A two-room house plan offers a simple and functional layout for a small household or as a guest house. This type of plan is commonly used for budget-friendly housing, vacation homes, or as an addition to an existing home. The plan typically consists of two main rooms, a living area, and a bedroom, along with a bathroom and a small kitchen or kitchenette.
Benefits of a Two Room House Plan
There are several advantages to choosing a two-room house plan:
- Compact and efficient: Two-room houses utilize space efficiently, making them suitable for small or narrow lots.
- Cost-effective: Due to their smaller size and reduced construction materials, these plans are generally more affordable than larger houses.
- Low maintenance: With fewer rooms and a smaller footprint, two-room houses require less time and expenses for cleaning and upkeep.
- Cozy and intimate: The compact layout fosters a cozy and inviting atmosphere, perfect for individuals or couples.
- Versatile: Two-room house plans can serve various purposes, from starter homes to rental units or guest cottages.
Layout Considerations
When designing a two-room house plan, several key layout considerations come into play:
- Open concept: Combining the living area and kitchen into an open plan creates a spacious and airy feel, making the most of the available space.
- Natural light: Incorporate large windows and skylights to maximize natural light and reduce the need for artificial lighting.
- Storage solutions: Built-in storage options, such as closets, shelves, and drawers, are essential for keeping the house organized and clutter-free.
- Multi-functional spaces: Consider using furniture that serves multiple purposes, such as a sofa bed or a coffee table with built-in storage.
- Exterior access: Designate a dedicated area for exterior access, either through a door in the living room or bedroom, or a sliding glass door.
Example Floor Plan
Here is an example of a simple two-room house plan:
- Living Room: Approximately 12' x 15', with a large window for natural light and a door leading to the exterior.
- Bedroom: Approximately 10' x 11', with a window and a built-in closet.
- Kitchenette: A compact kitchen area with a sink, small refrigerator, and microwave, located adjacent to the living room.
- Bathroom: Approximately 5' x 7', featuring a toilet, sink, and shower.
This plan provides a functional and comfortable layout for a single person or a couple, offering essential living spaces and amenities.
Conclusion
A simple two-room house plan offers a practical and affordable solution for those seeking a compact and efficient living space. By carefully considering layout and design elements, one can create a cozy and inviting home that meets their needs and lifestyle.

2 Room House Plans Low Cost Bedroom Plan Nethouseplans

Simple 2 Bedroom House Plans 2024

5 Small And Simple 2 Bedroom House Designs With Floor Plans

2 Room House Plans Low Cost Bedroom Plan Nethouseplans

Simple House Plans 6x7 With 2 Bedrooms Hip Roof 3d

Small House Designs Shd 2024001 E5d

Simple 2 Bedroom House Design H6

Simple House Design 2 Bedroom Plan H1

House Plans 6x7m With 2 Bedrooms Samhouseplans

2 Bedroom Apartment House Plans








