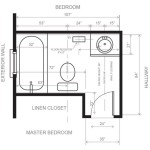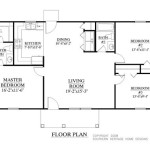Single Pitched Roof House Plans: A Guide to Design and Construction
Single-pitched roof house plans are a popular choice for modern and contemporary homes. They offer a sleek and minimalist aesthetic while providing several practical benefits. This guide will delve into the details of single-pitched roof house plans, covering their design considerations, construction methods, and advantages and disadvantages.
Design Considerations
Single-pitched roofs have a single, sloping surface that extends from one side of the building to the other. The slope of the roof is typically between 10 and 30 degrees. The following factors should be considered when designing a single-pitched roof house:
- Climate: The slope of the roof should be designed to accommodate the climate of the region. In areas with heavy snowfall, a steeper slope is necessary to prevent snow accumulation.
- Materials: The choice of roofing materials depends on the desired aesthetic and budget. Common options include asphalt shingles, metal roofing, and concrete tiles.
- Orientation: The orientation of the house should be considered to maximize natural light and minimize solar heat gain. The slope of the roof should face away from the direction of prevailing winds.
Construction Methods
Single-pitched roofs are typically constructed using trusses or rafters. Trusses are pre-fabricated roof structures that are assembled on-site. Rafters are individual wooden beams that are framed together to form the roof structure. The roof sheathing is then installed over the trusses or rafters, followed by the roofing material.
Proper insulation is essential for energy efficiency and comfort in single-pitched roof homes. Insulation can be installed between the rafters or in the attic space above the roof.
Advantages of Single Pitched Roof House Plans
Single-pitched roof house plans offer several advantages, including:
- Modern aesthetic: Single-pitched roofs create a sleek and contemporary look that is highly desirable in modern architecture.
- Cost-effective: Single-pitched roofs require less materials and labor to construct than traditional gable roofs.
- Increased headroom: The single slope of the roof creates a higher ceiling height in the upper floor.
- Enhanced natural light: Clerestory windows or skylights can be incorporated into the roof to maximize natural light in the interior.
Disadvantages of Single Pitched Roof House Plans
Despite their advantages, single-pitched roof house plans also have some potential disadvantages:
- Limited attic space: The single slope of the roof limits the attic space available for storage or additional rooms.
- Potential for leaks: Single-pitched roofs are more prone to leaks than traditional gable roofs, especially at the seams where the roof material meets the walls.
- Limited architectural styles: Single-pitched roof houses are typically associated with modern or contemporary architecture, which may not be suitable for all tastes.
Conclusion
Single-pitched roof house plans offer a unique and stylish alternative to traditional gable roofs. With careful design and construction, they can provide a modern and cost-effective solution for homeowners who seek a sleek and functional home. By weighing the advantages and disadvantages carefully, homeowners can determine if a single-pitched roof house plan is the right choice for their needs.

Single Sloped Roofs Ramp Up Modern Homes

Plan 42902 Modern House With Low Slope Roof

8 Single Pitch Roof Ideas Pitched House

Single Sloped Roofs Ramp Up Modern Homes

16 Examples Of Modern Houses With A Sloped Roof

Single Slope Roof Patio Roofs Shed Modern Design Contemporary Exterior Eco House

Slanted Single Pitch Shed Roof House Plans Floor

Home Plan Ch457 House

The Baron Small House Granny Flat Plans 26 X24

House Plans Home Designs








