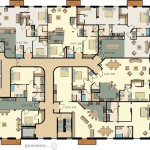Single Story Duplex Floor Plans: A Guide to Functional and Comfortable Living
Single story duplex floor plans offer a unique blend of privacy, comfort, and practicality. These plans create two separate living spaces within a single dwelling, making them ideal for families, extended families, or individuals seeking additional living space.
When designing single story duplex floor plans, architects prioritize space optimization, privacy, and flow of living areas. These plans typically feature two bedrooms and two bathrooms for each unit, with additional spaces such as living rooms, dining rooms, and kitchens. The units are often arranged side-by-side or back-to-back, ensuring minimal interference between occupants.
Benefits of Single Story Duplex Floor Plans
- One-level living: Eliminates the need for stairs, making them suitable for individuals with mobility concerns or those seeking a more accessible home.
- Privacy and independence: Each unit has its own entrance and private spaces, providing a sense of independence and autonomy.
- Cost-effectiveness: Sharing walls and roof with another unit reduces construction costs compared to two separate single-family homes.
- Flexibility and customization: Duplex floor plans can be customized to suit specific needs and preferences, including modifications for accessible living or additional bedrooms and bathrooms.
Design Considerations for Single Story Duplex Floor Plans
To ensure a functional and harmonious duplex, architects consider several key factors:
- Layout and flow: The flow of spaces should be efficient and minimize interference between units. Common areas, such as laundry rooms or storage spaces, may be shared or located in separate areas.
- Natural lighting: Ample windows and natural light enhance the overall ambiance and create a brighter and healthier living environment.
- Privacy and soundproofing: Soundproofing between units is crucial to ensure privacy and minimize noise disturbances.
- Outdoor spaces: Patios, balconies, or shared courtyards provide additional living and entertainment areas.
Common Single Story Duplex Floor Plan Configurations
Single story duplex floor plans come in various layouts, each with its own advantages:
- Side-by-side: The two units are located next to each other, sharing a common wall. This configuration offers privacy while maintaining easy access to shared amenities.
- Back-to-back: The units are situated back-to-back, with each having its own private backyard. This layout provides maximum privacy but requires careful consideration of natural lighting and ventilation.
- L-shaped: The units are arranged in an L-shape, creating a courtyard or outdoor space in the center. This configuration combines privacy with a sense of community.
- U-shaped: Similar to the L-shaped layout, the units are arranged in a U-shape, forming a more enclosed courtyard or outdoor area.
Conclusion
Single story duplex floor plans offer a practical and comfortable living solution for a variety of lifestyles. By carefully considering the design considerations and choosing the appropriate configuration, homeowners can create a functional and harmonious living space that meets their needs and preferences. Whether it's for families, extended families, or individuals seeking additional living space, single story duplex floor plans provide a unique and versatile option for a comfortable and independent lifestyle.

140 Duplex Plans Single Level Ideas Floor House
Top 10 Duplex Plans That Look Like Single Family Homes Houseplans Blog Com

Duplex Plans Multi Family Searching Made Simple

140 Duplex Plans Single Level Ideas Floor House

Duplex With Single Family Appearances 69382am Architectural Designs House Plans

Duplex House Floor Home Building Plans

House Plan Gallery Hpg 825 Sq Ft 2 Bedroom Bath Small Duplex Plans Single Story Printed Blueprints Simple To Build 5 Sets Com

Top 10 Duplex Plans That Look Like Single Family Homes Houseplans Blog Com

Multi Family Plan 59041 Ranch Style With 1650 Sq Ft 4 Bed B

Single Story Duplex Floor Plans Plan Design House








