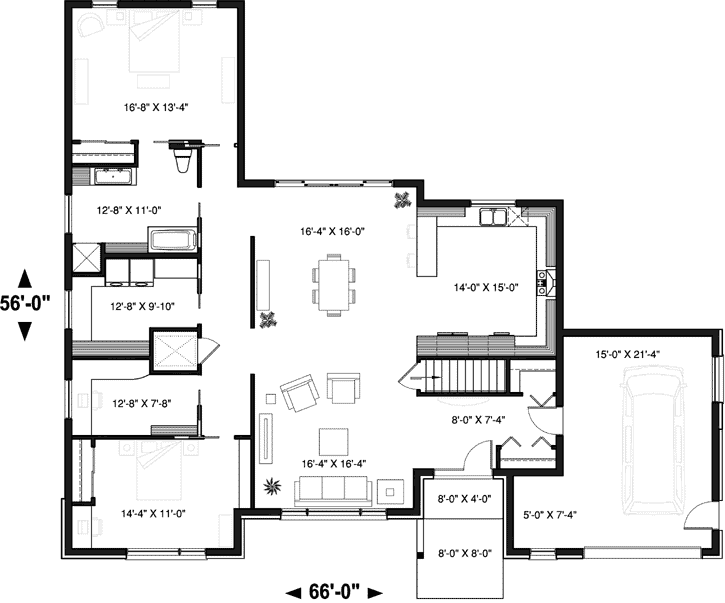Single Story Wheelchair Accessible House Plans
Creating a home that is both accessible and comfortable for wheelchair users is essential for ensuring independent living. Single-story house plans offer a convenient and practical solution, eliminating the need to navigate stairs or other barriers. Here are some key considerations and tips for designing accessible single-story homes:
Wide Doorways and Hallways
Ensure that all doorways and hallways are wide enough to accommodate a wheelchair comfortably. Standard doorways should be at least 32 inches wide, while wider doorways of 36 inches are ideal. Hallways should be at least 36 inches wide to allow for easy maneuverability.
Accessible Bathrooms
Design bathrooms with roll-in showers or bathtubs with grab bars for safety. The shower or bathtub should be accessible from both sides for ease of use. Install raised toilets with grab bars and a seat height of approximately 18 inches.
Open Floor Plans
Open floor plans allow for easy wheelchair access throughout the home. Avoid narrow hallways or tight corners that could hinder movement. Create a seamless flow between rooms by widening doorways and eliminating unnecessary walls.
Ramps and Thresholds
Provide ramps for any changes in elevation, such as entrances or doorways. Ramps should have a slope of no greater than 1:12 to ensure ease of use. Eliminate thresholds or provide beveled thresholds that are less than half an inch high.
Kitchen Accessibility
Design kitchens with accessible countertops and appliances. Lower countertops and sinks to a height that is comfortable for wheelchair users. Install pull-out shelves and drawers for easy reach. Consider using appliances with front controls for added convenience.
Other Considerations
In addition to the above elements, consider the following factors when designing accessible single-story homes:
- Provide clear pathways throughout the home, free of obstacles or tripping hazards.
- Install grab bars in strategic locations, such as bathrooms, entryways, and hallways.
- Consider adding a garage with a wide entrance and accessible parking.
- Ensure that all light switches and controls are within reach for wheelchair users.
By incorporating these principles into your design, you can create a single-story house that is both functional and comfortable for wheelchair users, allowing them to live independently and enjoy their homes to the fullest.

Accessible Handicap House Plans Style Results Page 1

Exclusive Wheelchair Accessible Cottage House Plan 871006nst Architectural Designs Plans

Wheelchair Accessible Floor Plan House Plans Bathroom

Wheelchair Accessible Small House Plans Drummond

Plan 8423jh Handicapped Accessible Split Bedroom Southern House Plans Floor

Wheelchair Accessible House Plan 2 Bedrms Baths 1687 Sq Ft 147 1009

Plan 062h 0012 The House

Wheelchair Accessible Small House Plans Drummond

Wheelchair Accessible 3 Bedroom Ranch House Plan Under 2300 Square Feet 14011dt Architectural Designs Plans

How To Make Your Home Wheelchair Accessible








