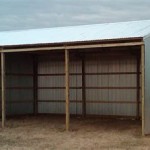Small Family Home Floor Plans
Designing a small family home can be a challenging yet rewarding task. Striking the perfect balance between functionality, comfort, and efficiency is crucial to creating a space that meets the needs of a growing family while staying within a reasonable budget.
Here are some key considerations for planning small family home floor plans:
1. Space Planning:
Utilize every square foot wisely by considering the flow of movement and creating multi-purpose spaces. An open-concept floor plan with fewer walls can enhance the feeling of spaciousness and allow for flexibility in furniture arrangement.
2. Kitchen:
The kitchen is often the heart of the home. Design a U-shaped or L-shaped kitchen for efficiency and easy access to appliances. Incorporate ample storage and countertop space, even in smaller designs.
3. Living Room:
Create a cozy and inviting living room that serves as a gathering spot for the family. Consider built-in seating or a sectional sofa to maximize seating capacity without taking up too much space.
4. Bedrooms:
Allocate sufficient space for bedrooms. Children's rooms should provide enough room for beds, storage, and a possible play area. The master bedroom should include an en suite bathroom and potential walk-in closet for additional storage.
5. Bathrooms:
Design bathrooms to be functional and maximize space. Consider using a pedestal sink instead of a vanity to create a more open feel. Install mirrored cabinets or medicine chests for storage and to enhance the illusion of space.
6. Storage:
Plan for ample storage throughout the house. Utilize closets, built-in cabinetry, and under-the-stairs storage to keep the home organized and clutter-free.
7. Outdoor Spaces:
Even in small homes, outdoor spaces can be essential. Design a small backyard with a patio or deck for relaxation and entertaining. Consider raised garden beds or vertical planters to add greenery and create a sense of privacy.
Here are some inspiring floor plans for small family homes:
Two-Bedroom Plan:
This plan features an open-concept living room, dining area, and kitchen on the main floor. Two bedrooms and a full bathroom are located on the second floor, maximizing space utilization.
Three-Bedroom Plan:
With a U-shaped kitchen and an open living area, this plan efficiently allocates space for a growing family. Three bedrooms are located on the upper floor, including a master bedroom with an en suite bathroom.
Split-Level Plan:
This plan takes advantage of vertical space by creating a split-level design. The living room is located on the main floor, while the kitchen and dining area are on a slightly elevated level. Three bedrooms are situated upstairs.
By carefully considering these factors and incorporating creative design solutions, it's possible to create a comfortable and functional small family home that meets the needs of the family for years to come.
10 Small House Plans With Open Floor Blog Homeplans Com

37 Small House Plans Ideas In 2024

Small House Floor Plans Country Vacation Blueprints

10 Small House Plans With Open Floor Blog Homeplans Com

Simple Small House Floor Plans The Right Plan For Family Home Deco Tiny

Small House Plans Popular Designs Layouts

Small House Floor Plans Country

Family Tiny House Plans

8 Fabulous Family Home Plans Blog Dreamhomesource Com

Small Family Home With Luxurious Master 69276am Architectural Designs House Plans








