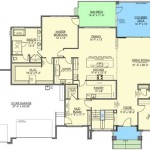Small House Plans With Courtyard
When it comes to designing small house plans, incorporating a courtyard can be a game-changer. A courtyard, a private outdoor space enclosed by the walls of the house, offers many benefits, from providing natural light and ventilation to creating a tranquil sanctuary and even increasing the home's value.
Here are some key advantages of incorporating a courtyard into a small house plan:
- Natural Light and Ventilation: A courtyard allows for ample natural light to enter the home, reducing the need for artificial lighting and creating a brighter, more inviting living space. Additionally, the courtyard promotes natural ventilation, keeping the house cool and fresh, especially during hot summer months.
- Privacy and Security: Enclosed by the house's walls, a courtyard provides a private and secure outdoor space for relaxing, entertaining, or gardening, without compromising privacy or security.
- Tranquility and Relaxation: A well-designed courtyard can serve as a tranquil oasis, providing a serene escape from the hustle and bustle of daily life. The sheltered nature of the courtyard creates a calm and peaceful environment, perfect for relaxation and rejuvenation.
- Increased Property Value: Incorporating a courtyard into a small house plan can increase its value by providing additional outdoor living space and enhancing the overall aesthetic appeal of the home.
When designing a small house plan with a courtyard, several key considerations should be taken into account:
- Orientation: The orientation of the courtyard should be carefully considered to maximize natural light exposure and minimize potential shading issues.
- Size and Proportion: The size and proportion of the courtyard should be appropriate to the scale of the house and its overall design. A well-proportioned courtyard can create a harmonious and visually appealing space.
- Access and Circulation: Easy access to the courtyard from the main living areas is essential. Seamless circulation between the indoor and outdoor spaces enhances the functionality and usability of the courtyard.
- Landscaping and Greenery: Landscaping can transform a courtyard into a vibrant and inviting space. Carefully selected plants, trees, and water features can create a visually stunning and relaxing environment.
- Privacy and Security: While the courtyard provides privacy, it is important to consider additional security measures such as fencing, gates, or security lighting to ensure safety and peace of mind.
Incorporating a courtyard into a small house plan can be a rewarding and transformative design decision. By carefully considering the factors discussed above, architects and homeowners can create beautiful, functional, and value-enhancing small homes that offer the benefits of both indoor and outdoor living.
Here are a few additional tips for designing small house plans with courtyards:
- Use sliding glass doors or large windows to connect the courtyard to the main living areas, creating a seamless transition between indoor and outdoor spaces.
- Incorporate built-in seating, planters, or a water feature into the courtyard design to enhance its functionality and aesthetic appeal.
- Consider using different materials, textures, and colors in the courtyard to create visual interest and define different zones within the space.
With careful planning and attention to detail, a courtyard can become an integral part of a small house plan, providing a multitude of benefits and transforming the home into a more livable, enjoyable, and valuable asset.

Courtyard House Building Plans Designs Family Small Floor

Mcm Design Farm House Plan 1 Courtyard Plans Building A Container Home

Country Home Plan 4 Bedrms 3 Baths 1418 Sq Ft 137 1363 Courtyard House Plans Small How To

Courtyard House Abin Design Studio Archdaily

House Plans With Courtyard Home Plan And Designs Books

Center Courtyard House Plans Four Bedroom Design Home Plan Instyle Homes

Courtyard House Design 20x60 Plan Duplex Instyle Homes In Tamil

Design Inspiration The Modern Courtyard House Studio Mm Architect

Courtyard House Abin Design Studio Archdaily

Center Courtyard House Cadbull








