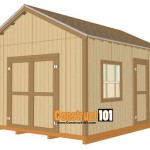Small Lake Homes Floor Plans
When planning to build a small lake home, it's crucial to consider the unique challenges and opportunities presented by a lakeside setting. A well-designed floor plan can maximize views, provide seamless indoor-outdoor living, and enhance the overall enjoyment of your lakefront property.
Factors to Consider
Before selecting a floor plan, carefully consider the following factors:
- Lot size and configuration: The shape and topography of your lot will influence the size and orientation of your home.
- Views and exposure: Position your home to capture the best views of the lake and maximize natural light.
- Water access: Consider how you will access the water from your home, whether it be via a dock, stairs, or a beach.
- Privacy: Plan for privacy by strategically placing windows and outdoor spaces to minimize visibility from neighbors.
- Outdoor living: Make ample provision for outdoor living areas, such as decks, patios, or screened-in porches, to extend your living space outside.
Popular Floor Plan Layouts
Small lake homes often feature one of the following floor plan layouts:
- Open concept: This layout emphasizes a seamless flow between living, dining, and kitchen areas, creating a spacious and airy feel.
- Split-level: This design incorporates multiple levels, which can help to create private spaces and maximize views.
- Loft: These plans typically feature an open living area downstairs and a loft bedroom or sleeping area upstairs.
- Cottage-style: Cozy and charming, these plans often have a simple rectangular footprint with a central living area and bedrooms on either side.
Functional Considerations
Beyond the overall layout, it's important to consider functional aspects of your floor plan, such as:
- Entryway: Provide a designated entryway to transition between the outdoors and indoors, and to store shoes and wet gear.
- Mudroom: If you plan on spending time outdoors, consider incorporating a dedicated mudroom to minimize dirt and clutter.
- Storage: Ample storage is essential for lake homes, especially for seasonal items and water toys.
- Bathroom: Plan for at least one full bathroom and consider a half-bath for convenience.
- Laundry: A dedicated laundry area is a valuable asset for weekend getaways and longer stays.
Professional Guidance
Choosing the right floor plan for your small lake home is a critical decision. It's highly recommended to consult with an experienced architect or designer who can guide you through the process and help you create a home that aligns with your vision and lifestyle.

Open Concept Small Lake House Plans Houseplans Blog Com

Small Cabin Floor Plan 3 Bedroom By Max Fulbright Designs

3 Bedroom Lake Cabin Floor Plan Max Fulbright Designs

Open Concept Small Lake House Plans Houseplans Blog Com

Small Lake House Plans Esther
Country Style House Plan 4 Beds 3 Baths 1966 Sq Ft 137 375 Houseplans Com

Small House Plan Tiny Cottage Home Or Guest 800 Sq Ft
Lake House Plans Blog Homeplans Com

Open Concept Small Lake House Plans Houseplans Blog Com

Pin Page








