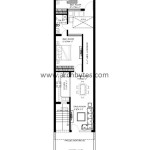Small Open Concept Home Plans: A Guide to Space-Saving Design
In today's modern world, maximizing space and creating a sense of openness are key considerations for homeowners. Small open concept home plans have become increasingly popular for their ability to provide both comfort and functionality in a compact package. These plans seamlessly connect the living room, dining room, and kitchen, creating an airy and spacious atmosphere while optimizing natural light and airflow.
When designing a small open concept home, it's crucial to carefully consider the layout and flow of the space. By strategically placing walls, windows, and furniture, you can maximize the sense of spaciousness and create a functional living environment. Open-plan designs also foster a sense of community and togetherness, as family members and guests can easily interact and socialize throughout the main living areas.
To ensure efficient use of space, built-in furniture and multi-purpose pieces are excellent options for small open concept homes. By incorporating concealed storage solutions, such as cabinetry within walls or under seating, you can keep clutter at bay while maintaining a clean and organized aesthetic. Additionally, sliding doors or pocket doors can seamlessly divide spaces when privacy is desired without sacrificing the overall openness.
For small open concept homes, natural light is of paramount importance. Large windows and skylights can flood the interior with daylight, making the space feel brighter and more expansive. By strategically positioning windows and glass doors to face outdoor areas, you can also introduce the beauty of nature into your living space and create a connection to the outside environment.
When it comes to selecting furniture for a small open concept home, opt for pieces that are both stylish and functional. Choose furniture with clean lines and neutral colors to avoid cluttering the space and maintain a sense of openness. Consider versatile furniture that can serve multiple purposes, such as ottomans with built-in storage or coffee tables that double as benches.
Small open concept home plans offer numerous benefits for homeowners seeking a modern and space-saving living solution. By carefully considering layout, incorporating clever storage solutions, maximizing natural light, and selecting functional furniture, you can create a home that is both comfortable and visually appealing. Whether you're downsizing, starting a family, or simply seeking a more efficient use of space, a small open concept home plan is an excellent option to consider.

10 Small House Plans With Open Floor Blog Homeplans Com

10 Small House Plans With Open Floor Blog Homeplans Com

Open Concept Two Bedroom Small House Plan Other Examples At This Link Plans Tiny Floor Sims

10 Small House Plans With Open Floor Blog Homeplans Com

700 Sq Ft 2 Bedroom Floor Plan Open House Plans By Susanna

3 Bed Home Plqn With Open Concept Floor Plan 21984dr Architectural Designs House Plans

Family Home With Small Interiors And Open Floor Plan Bunch Interior Design Ideas

Small Cabin House Plans With Loft And Porch For Fall Houseplans Blog Com
10 Small House Plans With Open Floor Blog Homeplans Com

16 Best Open Floor House Plans With Photos The Designers








