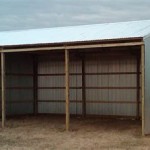Small Two Story House Plans: Creating Functional and Inviting Spaces
When designing a small two-story house, it's crucial to maximize space and create functional and inviting living areas. By carefully considering the layout, flow, and utilization of natural light, you can create a home that feels both comfortable and spacious.
Planning the First Floor
The first floor should focus on common living spaces and necessary amenities. Consider an open-plan layout to create a sense of spaciousness and flow. A combined living room and dining area can accommodate multiple functions without feeling cramped.
The kitchen should be designed to be both efficient and functional. Utilizing vertical space with tall cabinets and built-in shelves can save valuable floor area. A breakfast nook or peninsula can create an additional seating area for casual dining.
Designing the Second Floor
The second floor typically houses the bedrooms and bathrooms. Aim for bedrooms that are just large enough for essential furniture, but prioritize natural light and ventilation. Built-in storage solutions can maximize space without sacrificing comfort.
Bathrooms should be compact and well-organized. Consider using space-saving fixtures, such as shower-tub combinations and wall-mounted vanities. A skylight can introduce natural light and ventilation, creating a more inviting atmosphere.
Maximizing Space and Functionality
To optimize space and functionality, consider the following tips:
- Utilize storage solutions: Built-in cabinets, shelves, and under-stair storage can keep clutter at bay and maximize floor space.
- Create multi-purpose spaces: A spare bedroom could double as a guest room or home office.
- Embrace natural light: Ample windows and skylights can brighten a space and reduce the need for artificial lighting.
Exterior Considerations
When considering the exterior, choose a design that complements the overall style and size of the home. A covered porch or deck can extend the living space outdoors and provide a cozy place for relaxing.
Opt for low-maintenance materials to minimize upkeep costs. Consider using siding that mimics the texture of brick or stone, providing a sophisticated look without the high price tag.
Conclusion
Designing a small two-story house requires careful planning and a thoughtful approach to space utilization. By focusing on functionality, maximizing natural light, and incorporating multi-purpose solutions, you can create a home that exceeds expectations and offers a comfortable and inviting living environment.

Custom 2 Story Houses New Two Home Plans Housing Development D House Layout Sims Blueprints

Simple House Design Plans 11x11 With 3 Bedrooms Full Two Story Double Y Small Floor

Low Budget Simple Two Y House Design 4999 Easemyhouse

Small Two Story House Plans

Small 2 Y House Plans Pinteres Two Story Double Floor

2 Story House Plans Small Mansion Farmhouse Modern More Blog Floorplans Com

House Plan 67219 Quality Plans From Ahmann Design

Two Story 3 Bed English House Plan For A Small Footprint
10 More Small Simple And House Plans Blog Eplans Com

2 Story House Plans Designs Small The Designers








