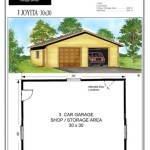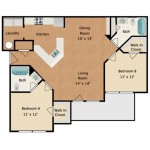South Carolina Style House Plans: A Timeless Charm
The allure of South Carolina style house plans lies in their timeless elegance and warm hospitality. These homes embody the rich architectural heritage of the Palmetto State, capturing the essence of the Lowcountry and coastal living.
South Carolina style homes are characterized by their distinctive features, which include:
- Classical Proportions: Balanced symmetry and clean lines create a sense of formality and grandeur.
- Porches: Generous porches, both front and back, are essential for outdoor living and offer a seamless connection to the surrounding landscape.
- Coffered Ceilings: Intricate coffered ceilings add depth and character to formal rooms.
- Wrought Iron Details: Ornate wrought iron railings, gates, and accents add a touch of Southern charm.
Lowcountry Variations
Within South Carolina, there are distinct regional variations in house plans. The Lowcountry, known for its coastal charm, features homes with:
- Raised Foundations: To provide protection from flooding, Lowcountry homes are often built on elevated foundations.
- Piazzas: Expansive porches, known as piazzas, wrap around the perimeter of the house, creating a welcoming outdoor space.
- Charleston Single: This classic house type is characterized by a narrow, two-story front facing the street, with a double piazza and side entry.
Coastal Influences
Along the Carolina coast, house plans embrace the nautical beauty of the surroundings. These homes feature:
- Shingle Siding: Durable and aesthetically pleasing, shingle siding is a popular choice for coastal homes.
- Wraparound Decks: Decks that extend around the house maximize ocean views and provide ample outdoor living space.
- Coastal Colors: Light blues, greens, and grays evoke a sense of serenity and connection to the sea.
Modern Interpretations
While traditional South Carolina style house plans remain popular, modern interpretations embrace contemporary aesthetics while maintaining the timeless essence of the style. These plans incorporate:
- Open Floor Plans: Spacious, open floor plans facilitate seamless indoor-outdoor living.
- Energy Efficiency: Modern designs prioritize energy efficiency through the use of sustainable materials and advanced systems.
- Custom Features: Personalized touches, such as unique rooflines, custom millwork, and high-end finishes, add a level of sophistication.
Conclusion
South Carolina style house plans embody the rich architectural heritage of the Palmetto State. From the stately Lowcountry mansions to the charming coastal cottages, these homes offer a timeless charm and a warm embrace of Southern hospitality. Whether seeking a traditional sanctuary or a modern interpretation, the distinct characteristics and variations of South Carolina style house plans provide a foundation for creating a home that exudes elegance and enduring appeal.

South N House Design With Kerala Traditional Plans Collection In 2024

South N Style Modern 3 Bhk House Rendering Model Plan Small Design Front Elevation Designs

South N Style House Outside Design Outer S

Single Floor South N Style 1100 Square Feet Home Kerala Design House Front Small

1281 Sq Ft South N Style House Elevation Kerala Home Design And Floor Plans 9k Dream Houses

South Facing House Plans N Style Two Story Modern Renovated Villa Minimalist Design Small Best

South N House Front Elevation Designs And Plans Of 2 Story Homes Y Design Cool Modern

South N Style Contemporary House Designs Exterior Double Y Plans Architect Design

South N Villa In 1375 Sq Feet Kerala Home Design And Floor Plans 9k Dream Houses

Duplex House In N Style 2500 Design








