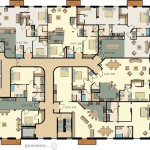Square House Plans: Two-Story Designs for Practical Living
In the realm of house design, square house plans offer a distinctive and functional approach to creating inviting and comfortable living spaces. Two-story square house plans, in particular, provide a harmonious balance of space, efficiency, and architectural intrigue.
Benefits of Square House Plans
Square house plans offer several advantages over other configurations:
- Efficient Space Utilization: The square shape maximizes usable space by reducing hallways and wasted areas.
- Cost-Effective Construction: Fewer walls and a simpler roofline result in lower construction costs compared to more complex designs.
- Symmetrical Aesthetics: The symmetry of a square house creates a harmonious and visually appealing exterior.
- Easy to Renovate: The square layout allows for flexible floor plan modifications and additions in the future.
Two-Story Square House Plans
Two-story square house plans elevate the benefits of square designs by adding vertical space and versatility:
- Increased Space: A second story provides additional bedrooms, bathrooms, or living areas.
- Privacy Separation: The separation of private and public spaces across different floors creates privacy and tranquility.
- Expansive Views: Second-story windows offer panoramic views and natural light.
- Outdoor Living: Balconies or patios on the second floor extend the living space outdoors.
Common Features of Square House Plans
While each square house plan is unique, certain features are commonly found in these designs:
- Central Foyer: A grand foyer often greets guests and acts as a central hub.
- Open Concept Living: Living areas flow seamlessly together, creating a spacious and inviting atmosphere.
- Formal Dining Room: A separate dining room provides a dedicated space for special occasions.
- Gourmet Kitchen: A well-equipped kitchen is the heart of the home.
- Upstairs Bedrooms: Bedrooms are typically located on the second floor, maximizing privacy.
- Master Suite: The master suite often includes a walk-in closet, ensuite bathroom, and sitting area.
Design Considerations
When designing a square house plan, consider the following factors:
- Lot Size and Orientation: A square house requires an adequate lot size and should be oriented to maximize natural light.
- Exterior Finishes: Brick, stone, siding, or a combination of materials can enhance the facade.
- Roof Design: Simple rooflines with minimal projections suit square house plans well.
- Window Placement: Large windows let in natural light and connect the interior to the outdoors.
- Energy Efficiency: Consider energy-efficient windows, insulation, and appliances to reduce operating costs.
Conclusion
Square house plans with two stories offer a practical and stylish approach to home design. Their efficient space utilization, versatile floor plans, and symmetrical aesthetics make them a popular choice for families seeking comfort, functionality, and timeless appeal. By considering the features and design considerations outlined above, you can create a square house plan that perfectly aligns with your lifestyle and preferences.

The Oakmont Two Story House Plans Rectangle Modular Home Floor

Image Result For 2 Story Rectangular Floor Plans Open Two House Rectangle

Carlo 4 Bedroom 2 Story House Floor Plan Pinoy Eplans Plans

2 Story New American House Plan Under 2500 Square Feet With Flex Bedroom Or Home Office 83629crw Architectural Designs Plans

Small 2 Y House Plans Pinteres Two Story Floor Double

Farmhouse Style House Plan 4 Beds 2 5 Baths 2500 Sq Ft 48 105 Houseplans Com

3000 Square Foot 2 Story 4 Bed Traditional House Plan With Car Garage 25794ge Architectural Designs Plans

25 2 Story Floor Plans Ideas How To Plan Morning Room

100 Best Two Story House S Ideas Floor Plans

Traditional Style House Plan 2 Beds Baths 1500 Sq Ft 117 798 Houseplans Com








