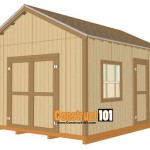The Black Creek House Plan
The Black Creek house plan is a stunning 2-story, 5-bedroom, 3.5-bathroom home that exudes elegance and functionality. With its spacious floor plan and eye-catching exterior, this house plan is sure to impress.
Exterior Design
The Black Creek house plan boasts an attractive exterior that combines traditional and modern elements. The front elevation features a classic covered porch with columns, creating a welcoming entryway. The exterior is adorned with a combination of stone and vinyl siding, adding depth and texture to the facade. The large windows and sliding glass doors bring ample natural light into the home, creating a bright and airy atmosphere.
Main Level
The main level of the Black Creek house plan features an open and inviting layout. The foyer leads to a spacious great room with a vaulted ceiling, creating a sense of volume and grandeur. The great room flows seamlessly into the dining area and kitchen, making it an ideal space for entertaining guests or spending time with family. The kitchen is equipped with a large island, granite countertops, and a full suite of stainless steel appliances, catering to the needs of the modern home cook.
Also on the main level is a private master suite. The master bedroom is generously sized and features a tray ceiling, adding a touch of sophistication. The en-suite bathroom includes a double vanity, a separate shower, and a soaking tub, providing a luxurious spa-like experience. A large walk-in closet provides ample storage space.
Upper Level
The upper level of the Black Creek house plan features four additional bedrooms and two full bathrooms. The bedrooms are spacious and well-lit, offering comfortable and private spaces for family members or guests. The bathrooms are designed with functionality and style in mind, featuring modern fixtures and finishes.
Lower Level
The Black Creek house plan includes an unfinished lower level that provides ample space for future expansion. This space can be transformed into a recreation room, home theater, or additional bedrooms, meeting the evolving needs of the homeowner.
Overall Impression
The Black Creek house plan is a meticulously designed home that combines style, functionality, and comfort. Its spacious layout, luxurious amenities, and attractive exterior make it an exceptional choice for families seeking a modern and inviting home. Whether you are entertaining guests or simply enjoying time with loved ones, the Black Creek house plan offers the perfect setting for creating lasting memories.

Black Creek House Plan Southern Archival Designs

The Black Creek 2 House Plans Madden Home Design

Black Creek Iii House Plan Modern Farmhouse Country

The Black Creek 2 House Plans Madden Home Design

Charming Country Farmhouse Style House Plan 1064 The Black Creek 3

Black Creek House Plan Southern Archival Designs

The Black Creek 2 House Plans Madden Home Design

Beautiful Farmhouse Style House Plan 1062 The Black Creek 2

The Black Creek 2 House Plans Madden Home Design

The Black Creek Madden Home Design Designer For








