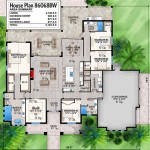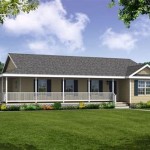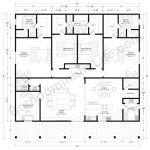Traditional One-Story House Plans: A Guide to Timeless Charm
Traditional one-story house plans have endured the test of time for centuries, showcasing timeless elegance and enduring appeal. These homes exude a classic charm that transcends trends, providing a sense of warmth, comfort, and sophistication. For those seeking a home that embodies architectural heritage while offering modern conveniences, traditional one-story plans offer the perfect balance.
Advantages of Traditional One-Story Plans
One-story homes provide several practical advantages, including:
- Accessibility: With no stairs to climb, these homes are ideal for individuals with mobility issues or families with young children.
- Simplicity: A single-level layout simplifies maintenance, cleaning, and overall home management.
- Energy Efficiency: Well-designed one-story homes can optimize heating and cooling, reducing energy consumption.
Essential Elements of Traditional Designs
Traditional one-story house plans typically incorporate the following architectural elements:
- Symmetrical Facade: A balanced and symmetrical front elevation, often featuring a central entryway flanked by windows.
- Gabled Roof: A pitched roof with two slopes meeting at a ridge, providing a classic silhouette.
- Moldings and Trim: Decorative moldings, trim, and cornices enhance the exterior and interior, adding a touch of sophistication.
- Natural Materials: Traditional homes often feature natural materials such as brick, stone, and wood, creating a timeless and organic aesthetic.
Common Floor Plans
One-story traditional house plans offer various floor plan options to accommodate different lifestyles and needs. Some popular layouts include:
- Ranch Style: An open and informal layout with expansive living areas, large windows, and an attached garage.
- Cape Cod Style: Charming and cozy homes with symmetrical facades, steep roofs, and dormer windows.
- Craftsman Style: Arts and Crafts-inspired homes characterized by exposed beams, built-in cabinetry, and natural materials. Colonial Style: Classic and elegant homes with symmetrical facades, dormers, and a center chimney.
Interior Design Considerations
The interiors of traditional one-story homes often feature the following elements:
- Neutral Color Palettes: Light and neutral colors, such as beige, white, and cream, create a sense of spaciousness and tranquility.
- Traditional Furnishings: Classic furniture styles, such as wingback chairs, four-poster beds, and antique pieces, add a touch of history and sophistication.
- Patterned Fabrics: Upholstery and fabrics featuring traditional patterns, such as florals, stripes, and damasks, add visual interest and warmth.
- Architectural Details: Interior moldings, trim, and fireplaces create an elegant and timeless ambience.
Conclusion
Traditional one-story house plans offer a blend of classic charm and modern convenience, creating homes that are both timeless and inviting. Their symmetrical facades, gabled roofs, and natural materials exude an enduring appeal, while their well-designed floor plans provide comfortable and accessible living spaces. Whether you're seeking a cozy ranch-style home or a stately colonial mansion, traditional one-story plans provide a foundation for a home that will stand the test of time.

1 Story Traditional House Plan Hansley Craftsman Plans Dream

1 Story Traditional House Plan Hadley Dream Plans New

Traditional One Story House Plan 1949

Rosemary Park House Plan Archival Designs

One Story Ranch Style Home Plans From Don Gardner Architects Klassisch Häuser Charlotte Von Donald A Houzz

Dream Single Story House Plans Customizable One Homes

House Plan 62061 Traditional Style With 2405 Sq Ft 4 Bed 3 Ba

Plan 046h 0068 The House
1 Story House Plans With Impressive Curb Appeal Builder

Traditional House Plans Home Design 1955








