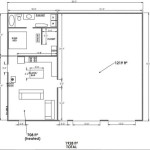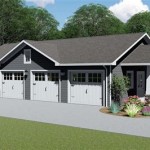Tudor Style Home Floor Plans
The Tudor style, which originated in England during the 16th and 17th centuries, is renowned for its distinctive architectural features and cozy ambiance. Tudor-style homes are characterized by steeply pitched roofs, decorative half-timbering, and elaborate chimneys, making them a charming choice for those who appreciate historic charm.
When it comes to planning a Tudor-style home, the floor plan plays a crucial role in capturing the style's essence while ensuring functionality. Here's a comprehensive guide to the key elements of Tudor-style home floor plans:
1. Irregular Shapes and Asymmetry:
Tudor-style homes often embrace asymmetry in their floor plans, featuring irregular shapes and varying rooflines. This adds a sense of whimsy and character, creating a unique and inviting living space.
2. Central Chimney:
A central chimney is a prominent feature in Tudor-style homes. It not only serves a functional purpose but also enhances the aesthetic appeal, adding a touch of warmth and coziness to the living spaces.
3. Half-Timbering:
Half-timbering, a technique involving exposed wooden beams against a plastered background, is an iconic element of Tudor-style homes. It creates a sense of depth and texture, adding to the home's historic charm.
4. Steeply Pitched Roofs:
Tudor-style homes are known for their steeply pitched roofs, which provide ample attic space and enhance the home's overall grandeur. The roofs are typically covered with tiles or slate, adding a touch of sophistication.
5. Bay Windows:
Bay windows are a common feature in Tudor-style homes, providing additional space and natural light. They extend from the exterior wall, creating cozy nooks and adding a touch of elegance to the façade.
6. Vaulted Ceilings:
Vaulted ceilings are often found in Tudor-style homes, especially in grand halls or living rooms. These ceilings add height and volume to the space, creating a sense of grandeur and openness.
7. Inglenooks:
Inglenooks, cozy fireplace alcoves with raised hearths, are a signature element of Tudor-style homes. They provide a warm and inviting space for relaxation and socializing.
8. Formal and Informal Spaces:
Tudor-style homes typically feature a balance of formal and informal spaces. Formal areas, such as the living room and dining room, are often spacious and adorned with decorative details, while informal areas, such as the kitchen and family room, provide a more relaxed atmosphere.
In conclusion, Tudor-style home floor plans are a testament to the enduring charm of historic architecture. By incorporating key elements like irregular shapes, a central chimney, half-timbering, and vaulted ceilings, these floor plans create homes that are both stylish and comfortable. Whether you seek a grand manor or a cozy cottage, a well-designed Tudor-style home floor plan will provide a timeless and inviting living space.

Tudor House Plans Old English Floor

Tudor Style House Plans For A Gorgeous Four Bedroom Home

This Is So Perfect Super Attractive Has A Library Though I Probably Won T Be Needing The Servant Tudor House Plans Vintage Cottage

House Plan 90348 Tudor Style With 2088 Sq Ft 3 Bed 2 Bath 1

Tudor House Plans Floor Cool

Tudor Style House Plan 4 Beds 3 Baths 3835 Sq Ft 1079 Houseplans Com

T 601 Lower Floor Plan For Tudor Style House By Creativehouseplans Com

Seattle Homes Tudor Style House Plan Design No 132 1908 Western Home Builder Victor W Voorhees

Tudor Style Model House And Floor Plan Art Print Com Craftsman Plans Vintage

Tudor House Style A Free Ez Architect Floor Plan For Windows








