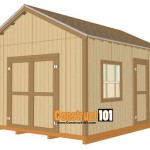Two Bedroom Small House Floor Plans: A Guide to Creating Cozy and Functional Homes
When designing a small house with two bedrooms, it's crucial to optimize space while ensuring comfort and functionality. Two bedroom small house floor plans offer efficient layouts that cater to various needs and lifestyles. Here's a comprehensive guide to help you create a cozy and practical home:
1. Open Floor Plan:
Open floor plans seamlessly connect living spaces, such as the kitchen, dining, and living room, creating a spacious and airy feel. This design approach maximizes natural light, enhances flow, and fosters a sense of togetherness.
2. Multi-Functional Spaces:
In small homes, every space should serve multiple purposes. Consider incorporating built-in storage under beds, utilizing vertical wall space with floating shelves, or creating a dedicated study nook in a corner. This maximizes functionality and minimizes clutter.
3. Compact Kitchen:
Design a compact kitchen with smart storage solutions. Use pull-out drawers, stackable shelves, and appliances with dual functions, such as a microwave-oven combo. An island with bar seating serves as a dining area and additional workspace.
4. Efficient Bathrooms:
In small bathrooms, prioritize storage and functionality. Install a vanity with ample drawers, a wall-mounted mirror, and a space-saving walk-in shower. Consider using sliding doors to maximize space compared to swinging doors.
5. Master Bedroom with Ensuite:
The master bedroom should be a sanctuary with a private ensuite bathroom. Include a walk-in closet or built-in wardrobe to maximize storage. The ensuite bathroom can feature a shower-tub combination or a separate shower to save space.
6. Second Bedroom:
Design the second bedroom to be versatile and adaptable. It can serve as a guest room, home office, or nursery. Provide ample closet space and consider a built-in desk or storage unit to optimize functionality.
7. Outdoor Space:
Even small homes should have some outdoor space. Create a cozy patio or balcony for relaxation and entertaining. A trellis or pergola can provide privacy and visual interest.
8. Natural Light and Ventilation:
Utilize windows strategically to maximize natural light and ventilation. Include skylights or clerestory windows to bring in additional light. Cross-ventilation helps circulate fresh air and reduce energy consumption.
9. Smart Storage Solutions:
Incorporate smart storage solutions throughout the house. Use vertical space with floating shelves, utilize under-stair storage, and install pull-out drawers in cabinetry. A mudroom or pantry can help keep clutter out of sight.
10. Energy Efficiency:
Consider energy-efficient features to reduce utility costs and create a sustainable home. Install double-pane windows, use LED lighting, and opt for energy-saving appliances. Cross-ventilation helps reduce air conditioning reliance.
Conclusion:
Two bedroom small house floor plans provide a practical and comfortable living experience. By incorporating smart design principles, multi-functional spaces, and efficient storage solutions, you can create a cozy and functional home that meets your lifestyle and budget. Remember to prioritize natural light, ventilation, and energy efficiency for a healthy and enjoyable living environment.

Unique Small 2 Bedroom House Plans Cabin Cottage

Unique 2 Bedrooms House Plans With Photos New Home Design De4 Small Floor Two Bedroom Plan Tiny
Small 2 Bedroom Bungalow Plan Unfinished Basement 845 Sq Ft

The Best 2 Bedroom Tiny House Plans Houseplans Blog Com

Cottage Style House Plan 2 Beds 1 Baths 856 Sq Ft 14 239 In 2024 Cabin Floor Plans Bedroom

2 Bedroom House Plans Monster

Unique Small 2 Bedroom House Plans Cabin Cottage

The Best 2 Bedroom Tiny House Plans Houseplans Blog Com

2 Bedroom 992 Sq Ft Tiny Small House Plan With Porch 123 1042

Small Two Bedroom House








