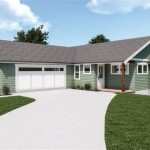Two-Story Lake House Plans: A Guide to Designing Your Dream Home by the Water
Nestled amidst the tranquil shores of a lake, two-story lake house plans evoke images of serene getaways and blissful summer days. Whether you're looking for a cozy retreat or a spacious haven for family and friends, these plans offer a wealth of design possibilities to cater to your every need.
Planning Considerations
Before embarking on your two-story lake house journey, it's essential to consider several key factors:
- Lakefront Access: Determine the location of your house relative to the lake, considering proximity to the water, boat dock, and potential water activities.
- Lot Size and Topography: The size and slope of your building lot will influence the overall design and layout of your home.
- Views and Orientation: Maximize the stunning lake views by carefully positioning windows, balconies, and outdoor living spaces.
- Local Regulations: Be aware of any building codes or restrictions that may affect the design and construction of your lake house.
Design Elements
Two-story lake house plans typically feature distinctive architectural elements and design choices that enhance the lakeside lifestyle:
- Large Windows and Glass Doors: Bring the outdoors in with expansive windows and sliding glass doors that offer panoramic views of the lake and surrounding nature.
- Open Floor Plans: Create a spacious and inviting living space by incorporating open floor plans that allow for easy flow between indoor and outdoor areas.
- Indoor-Outdoor Connection: Extend your living space beyond the walls with decks, patios, and balconies that blur the lines between indoors and out.
- Lake-Themed Decor: Infuse your lake house with a touch of nautical flair through decorative elements such as shiplap walls, driftwood accents, and coastal-inspired fabrics.
Functional Features
Beyond aesthetics, two-story lake house plans offer practical features that cater to the unique needs of waterfront living:
- Mudroom and Laundry Room: Keep wet and sandy gear organized with a dedicated mudroom and laundry area located on the main level.
- Boat Storage and Workshop: If you enjoy boating, consider incorporating a separate boat storage area and workshop to maintain your watercraft.
- Outdoor Showers: Conveniently rinse off after a refreshing swim or paddleboarding session with an outdoor shower located near the lake.
- Storage Spaces: Ample storage solutions, such as closets, built-ins, and a basement, are essential for keeping a lake house organized during both summer and winter seasons.
Layout Options
Two-story lake house plans come in various layouts to suit different lifestyles and preferences:
- Traditional Layout: Bedrooms located on the upper level, with common areas such as the living room, kitchen, and dining room on the main level.
- Reverse Layout: Bedrooms situated on the main level, providing easy access to the waterfront, while the upper level houses living spaces that capitalize on lake views.
- Multi-Level Layout: Complex plans that incorporate multiple stories, split levels, and lofts to create a dynamic and visually interesting living environment.
Conclusion
Designing a two-story lake house is an exciting journey that allows you to create a dream home that seamlessly blends into its beautiful surroundings. By carefully considering planning factors, embracing unique design elements, incorporating practical features, and exploring layout options, you can create a lake house that will provide years of unforgettable memories and lifelong enjoyment.

Quaint 3 Bedroom 2 Story Cottage Ideal For Lake Setting Floor Plan

2 Story 5 Bedroom Rustic Lake Cottage House Plan

Lake Cabin House Plan 2 Bedrms Baths 1333 Sq Ft 160 1011

Lake House Plans Waterfront Home Designs

Lake Wedowee Creek Retreat House Plan

Best Lake House Plans Waterfront Cottage Simple Designs

Lake Front Plan 1 014 Square Feet 2 Bedrooms Bathroom 963 00419

Two Story Lake House Plan With Wrap Around Porch 1784 Sq Ft 680355vr Architectural Designs Plans

Lake Keowee Ii Mountain Home Plans From House

Two Story Mountain Cottage Style House Plan 9807 Okemo








