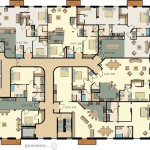Unique Single Story House Plans
Single story house plans offer an enticing blend of convenience, accessibility, and aesthetic appeal. These homes are designed to be spread out on a single level, eliminating the need for stairs and making them ideal for individuals of all ages and mobility levels. Additionally, single story homes often boast open floor plans, creating a sense of spaciousness and fostering a seamless flow between living areas.
Architects and designers have embraced the challenges of creating single story house plans, resulting in a multitude of unique and captivating designs. These plans prioritize functionality while showcasing innovative architectural elements that set them apart from traditional home designs. Here are a few examples that exemplify the boundless possibilities of single story house plans:
Contemporary Flair
Modern single story house plans embrace clean lines, geometric shapes, and expansive windows. These homes often feature flat roofs or low-pitched hip roofs, complemented by sleek exterior finishes such as stucco or metal paneling. The emphasis on natural light creates a welcoming and airy ambiance, while the open floor plans foster a sense of spaciousness and connectivity.
Rustic Charm
Single story house plans can also evoke the warmth and charm of rustic living. These homes often incorporate natural materials such as wood, stone, and brick, creating a cozy and inviting atmosphere. Open beam ceilings, exposed rafters, and spacious porches add to the rustic aesthetic, while modern amenities ensure that these homes are both comfortable and functional.
Craftsman Influence
Craftsman-style single story house plans exude a timeless elegance. These homes feature gabled roofs with wide overhangs, exposed rafters, and decorative trim. Natural materials such as wood and stone are commonly used, creating a warm and inviting ambiance. Craftsman-style homes often incorporate built-in cabinetry, window seats, and fireplaces, adding to their charm and functionality.
Mediterranean Inspiration
Single story house plans can also draw inspiration from Mediterranean architecture. These homes feature stucco exteriors, arched doorways and windows, and tiled roofs. Open courtyards and patios are common elements, creating inviting outdoor living spaces that seamlessly blend with the interior. Mediterranean-style homes offer a sense of tranquility and a relaxed lifestyle.
Mid-Century Modern Marvels
Mid-century modern single story house plans embody the spirit of the post-World War II era. These homes feature flat or low-pitched roofs, floor-to-ceiling windows, and open floor plans. Natural materials such as wood and stone are often used, creating a sleek and sophisticated aesthetic. Mid-century modern homes are known for their innovative use of space and integration with the surrounding environment.
Conclusion
Single story house plans offer a myriad of design possibilities, from contemporary to rustic and everything in between. Whether you seek a modern retreat, a rustic sanctuary, or a timelessly elegant abode, there is a single story house plan tailored to your unique style and lifestyle. Embrace the convenience, accessibility, and aesthetic appeal of single story living, and create a home that truly reflects your individuality.

Unique One Story House Plans Monster

Stylish One Story House Plans Blog Eplans Com

Unique One Story House Plans Monster

Stylish One Story House Plans Blog Eplans Com

1 Story House Plans One Modern Luxury Home Floor

Unique One Story House Plans Monster

House Plan 69722 One Story Style With 2261 Sq Ft 3 Bed 2 Bath

Unique One Story House Plans Monster

Stylish One Story House Plans Blog Eplans Com

One Story House Plans Single Floor Design








