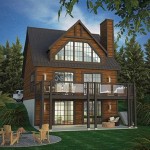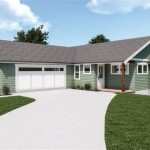What Is A Split Bedroom Floor Plan?
A split bedroom floor plan, a common residential design, designates separate areas within a home for the primary bedroom suite and the secondary bedrooms. This architectural layout prioritizes privacy and often features the primary bedroom on one side of the house and the other bedrooms on the opposite side, typically with the living areas and kitchen acting as a buffer zone in between. This separation creates distinct zones for rest and relaxation, which can significantly enhance the living experience for all occupants.
Understanding the characteristics and advantages of a split bedroom design is crucial for both prospective home buyers and those considering renovations. It appeals to a wide range of demographics, from families with young children to empty-nesters seeking enhanced privacy for themselves or their guests. The floor plan's popularity stems from its ability to cater to different lifestyle needs and preferences, making it a popular choice among home builders and developers.
Enhanced Privacy and Noise Reduction
The primary advantage of a split bedroom layout lies in the privacy it affords to the occupants. By separating the primary bedroom from the other bedrooms, the design minimizes noise transfer between these areas. This feature is particularly beneficial in households with varying sleep schedules or those who value uninterrupted rest. For instance, parents with young children who wake up early can retreat to their separate bedroom, while teenagers can enjoy their own space without disturbing others. The separation also creates a sense of independence, allowing individuals to maintain their personal space and routines without affecting the entire household.
Beyond minimizing noise, the spatial separation also provides visual privacy. Guests or extended family members staying in the secondary bedrooms have their own dedicated area, preventing them from having to pass through the primary living spaces to access their rooms. This layout fosters a more comfortable and welcoming environment for guests, while simultaneously preserving the privacy of the homeowners. The strategic placement of common areas like the living room, dining room, and kitchen as dividers further reinforces these boundaries, establishing clear zones within the house.
Furthermore, the arrangement can be particularly attractive for multi-generational families living under one roof. Adult children moving back home, or elderly parents joining the household, can benefit from having their own secluded space within the overall structure. This arrangement fosters independence and reduces the feelings of being intrusive, enhancing familial harmony and mutual respect. The separation contributes to a more balanced living environment.
Improved Functionality and Flexibility
Split bedroom floor plans offer significant flexibility in terms of functionality and utilization of space. The design allows for clear demarcation of different zones, each serving distinct purposes. The primary bedroom suite often includes a spacious bedroom, a walk-in closet, and a private bathroom, creating a sanctuary for the homeowners. Separately, the secondary bedrooms can be configured to suit various needs, such as children's rooms, guest rooms, home offices, or hobby spaces. This adaptability allows the home to evolve alongside the changing needs of its occupants.
The positioning of the bedrooms on opposite ends of the house also opens up opportunities for creative space utilization in the central living areas. With the sleeping quarters tucked away, the living room, dining room, and kitchen can be designed as open-concept spaces, promoting social interaction and facilitating seamless movement between these areas. This open layout creates a sense of spaciousness and encourages family gatherings and entertaining. The central location of the common areas makes them the natural focal point of the home, connecting all the separate wings.
The floor plan's flexibility extends to accommodating different family structures and lifestyles. Single-person households may utilize the secondary bedrooms as dedicated home offices or guest rooms, while larger families can adapt the rooms to meet the needs of multiple children. The design also allows for future modifications, such as converting one of the secondary bedrooms into a home gym or a media room, without significantly disrupting other areas of the house. The option to repurpose the spaces as the family's priorities and desires change adds long-term value and functionality to the property.
Potential Drawbacks and Considerations
While split bedroom floor plans offer numerous advantages, there are potential drawbacks that require consideration. One of the primary concerns is the potential for increased square footage. Separating the bedrooms often necessitates a larger footprint for the house, which can translate to higher construction costs and increased utility bills. Prospective buyers should carefully weigh the benefits of privacy against the cost implications of a larger home.
Another consideration is the potential for reduced interaction among family members. While the design promotes privacy, it can also limit spontaneous interactions between occupants, especially those primarily residing in the secondary bedrooms. Families with young children may find this arrangement less desirable, as it requires more intentional effort to stay connected and involved in each other's lives. To mitigate this effect, homeowners can prioritize creating inviting and functional common areas that encourage family gatherings and shared activities.
Furthermore, the design might not be ideal for families with very young children who require close monitoring. The separation between the primary bedroom and the children's rooms can make it more difficult to respond quickly to nighttime needs or emergencies. In such cases, some parents may choose to temporarily move the children closer to the primary bedroom during the early years. Alternatively, baby monitors and other technological solutions can help bridge the physical distance.
Finally, the floor plan's configuration may present challenges for accessibility and aging in place. Homes with long hallways connecting the bedrooms to the common areas might not be suitable for individuals with mobility issues. When considering a split bedroom layout, it is important to assess the potential need for accessibility modifications, such as wider doorways, ramps, and grab bars, to ensure the home remains comfortable and safe for all occupants throughout their lives. Carefully consider the long-term implications of the design and its suitability for future needs.
In summary, the split bedroom floor plan offers a compelling combination of privacy, functionality, and flexibility. However, like any architectural design, it is not without its potential drawbacks. By carefully considering the advantages and disadvantages, prospective buyers and homeowners can determine whether this layout is the right fit for their individual needs and lifestyle.

Country House Plans Best Ing 5558

5 Reasons To Pick Split Bedroom Designs The House Designers

Attractive 4 Bedroom Split House Plan 11774hz Architectural Designs Plans

One Story Split Bedroom House Plan 39225st Architectural Designs Plans

Why Consider Split Bedroom Layout For Your New Home

What Is A Split Floor Plan Discover Spring

5 Reasons To Pick Split Bedroom Designs The House Designers

Split Bedroom Ranch Plan With A Large Great Room 3 Bedrooms 9233

Split Bedroom Open Concept Ranch House Plans The Red Cottage

Best Split Bedroom Floor Plan For Families Style Bestie Com








